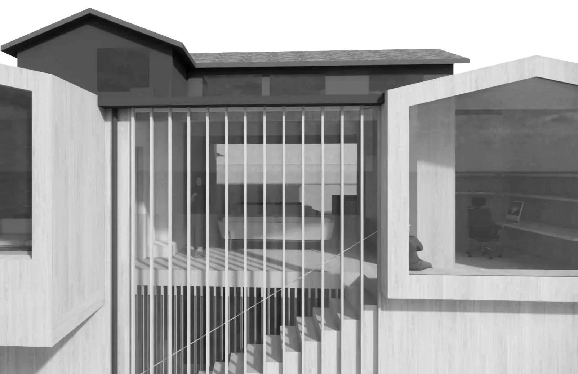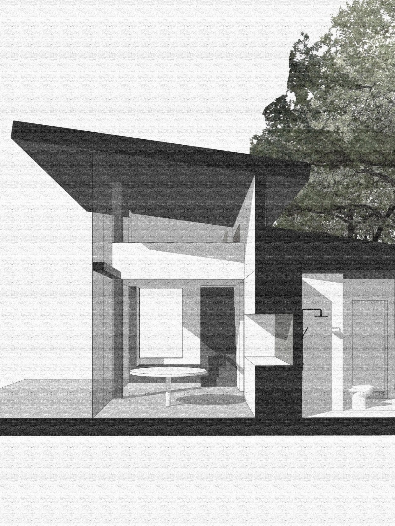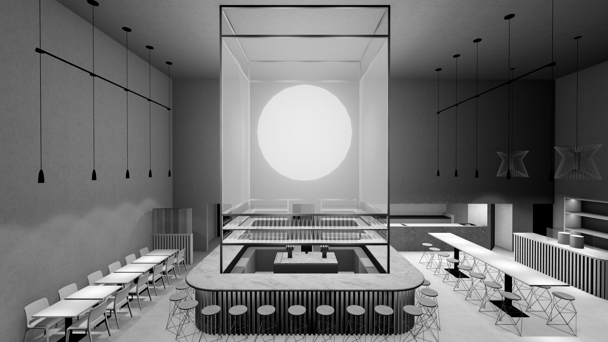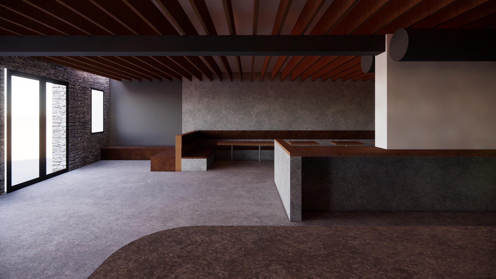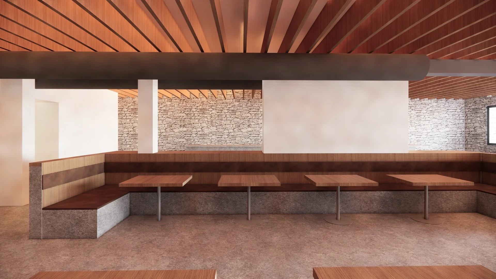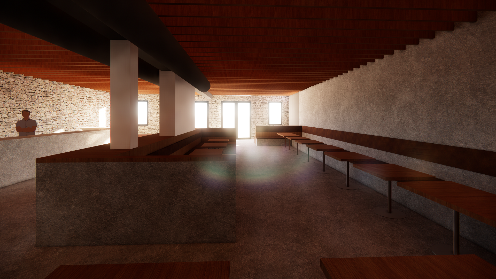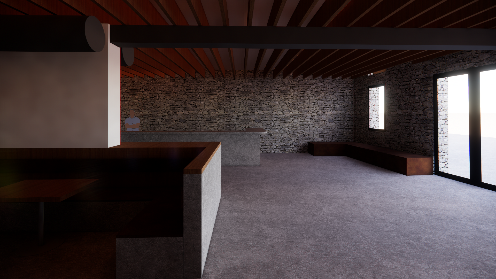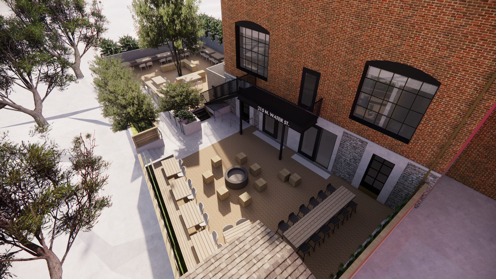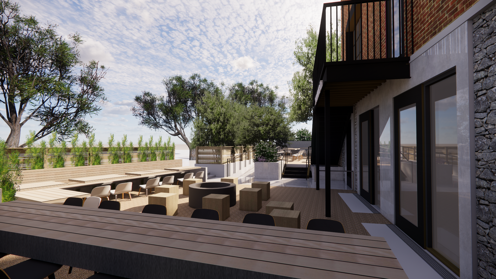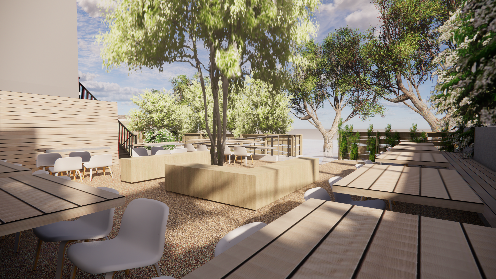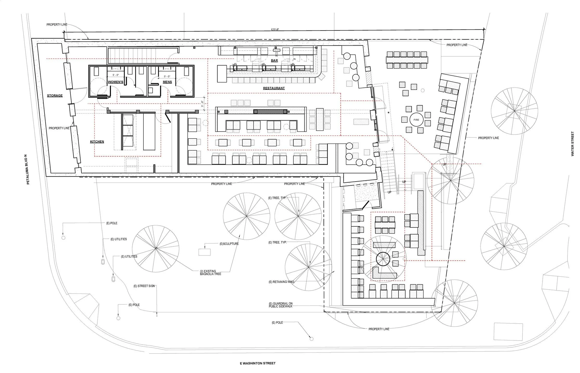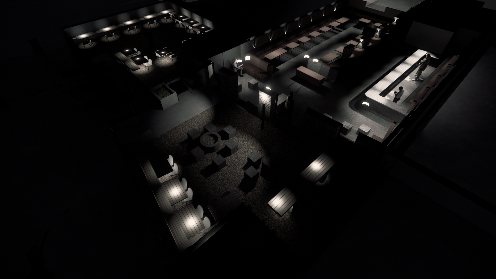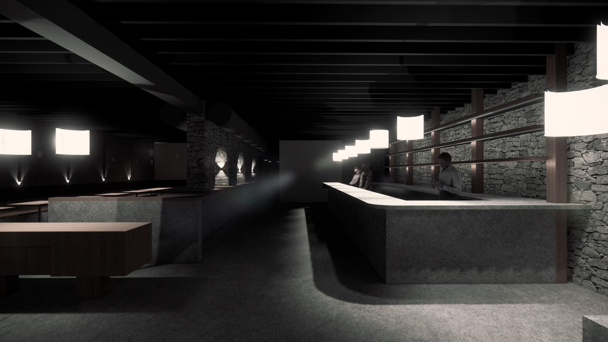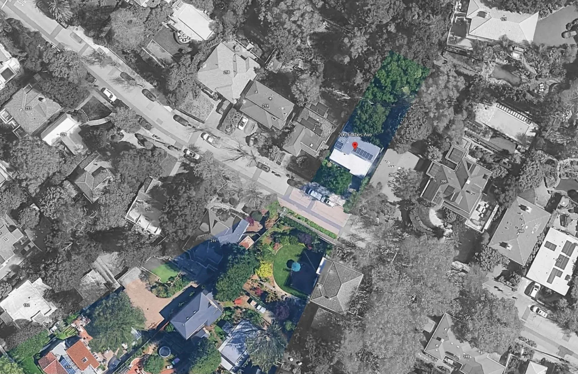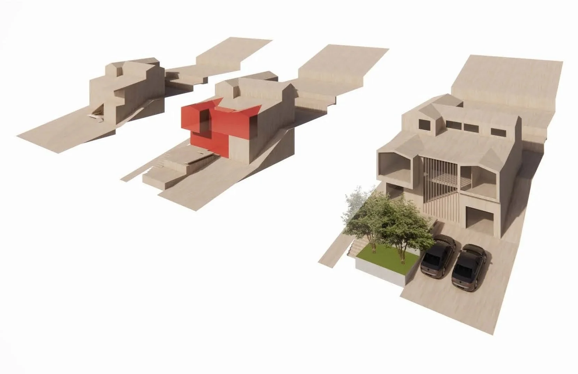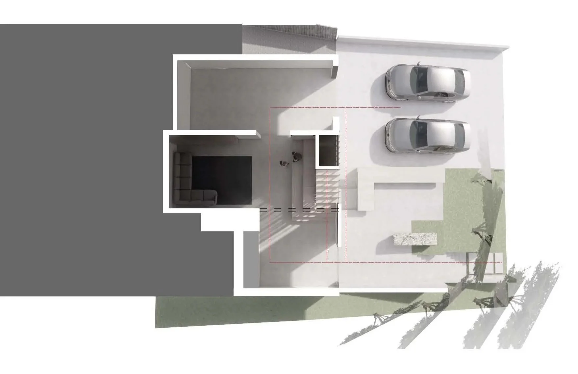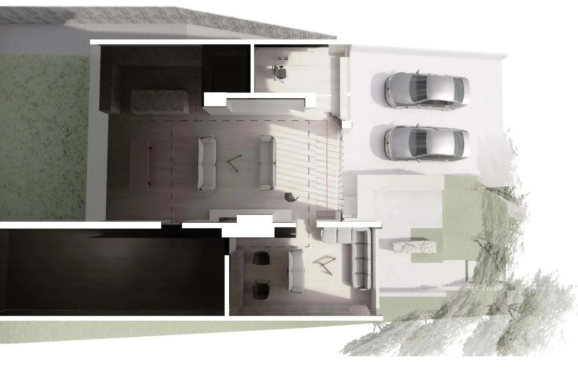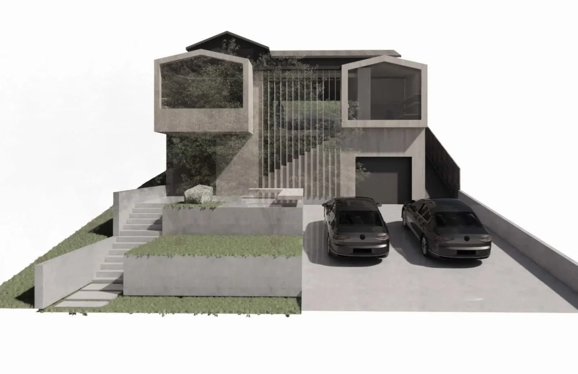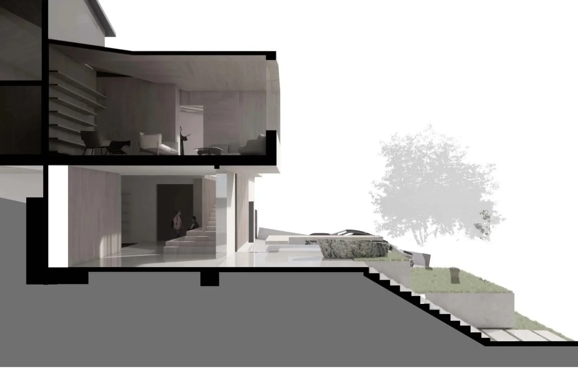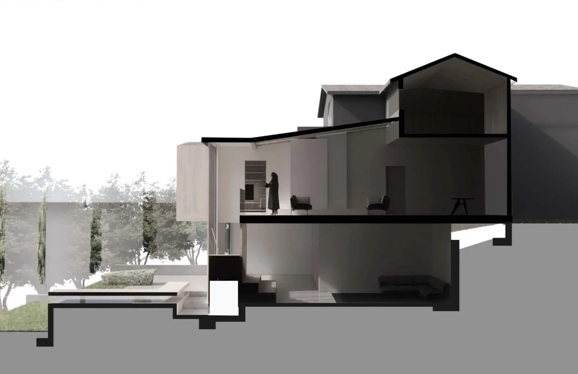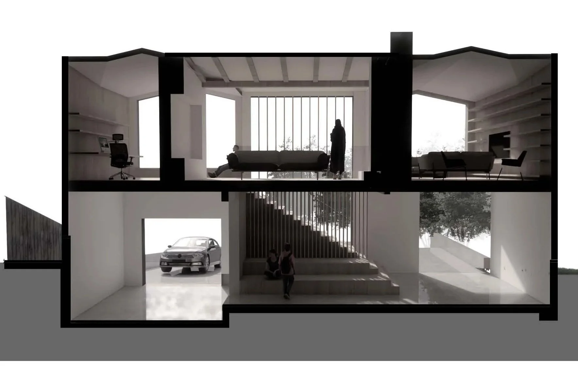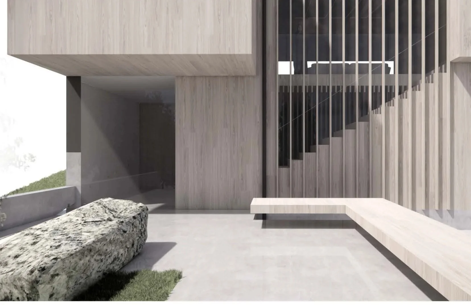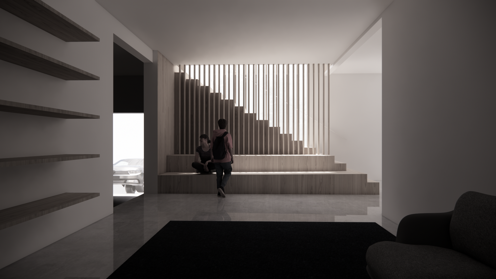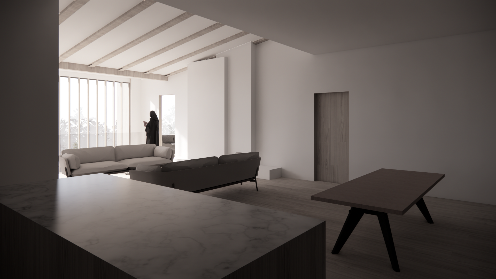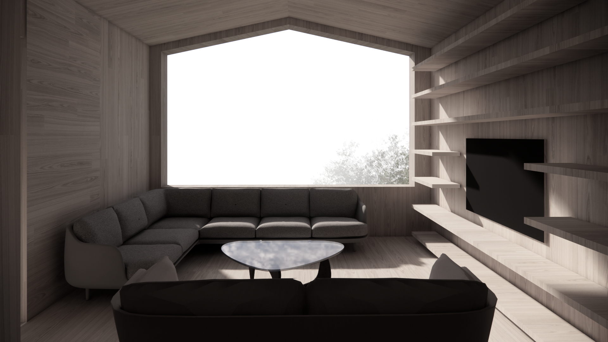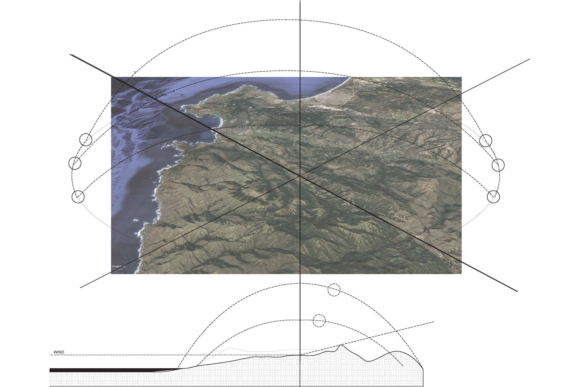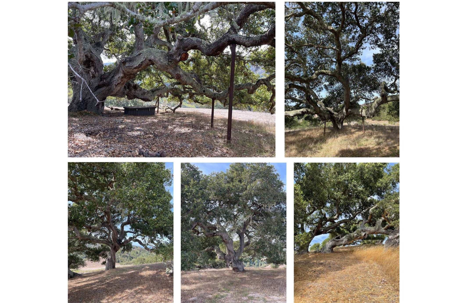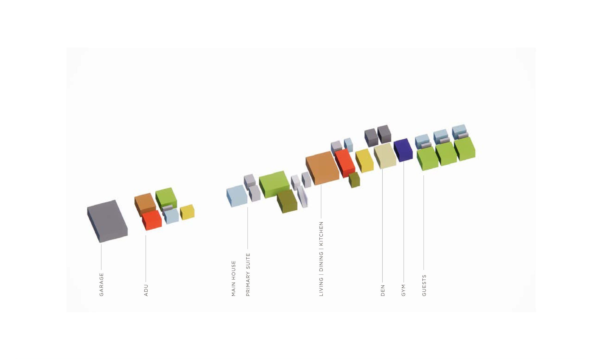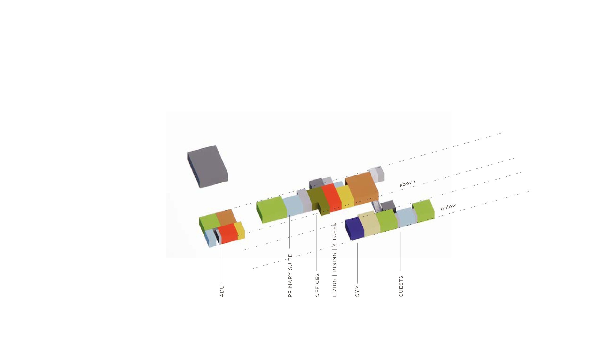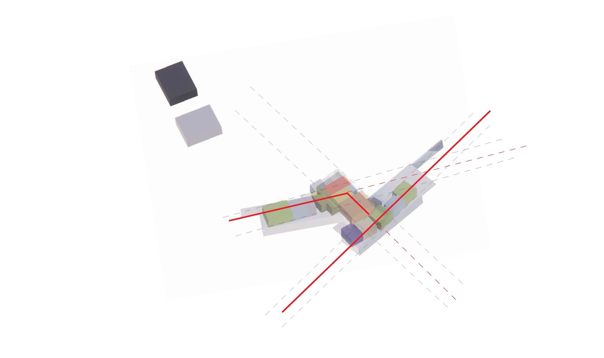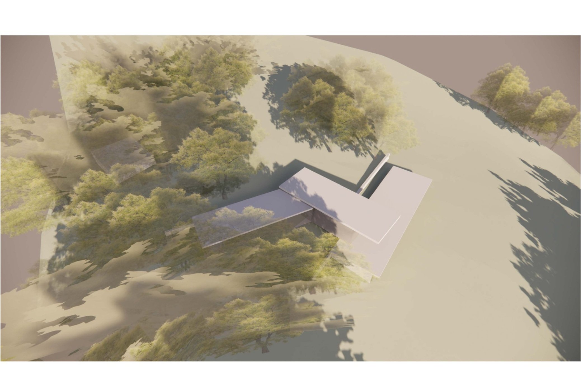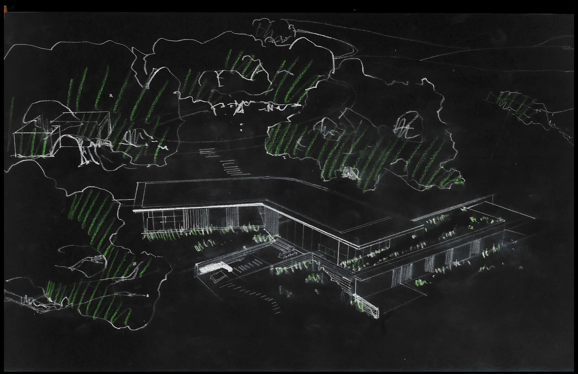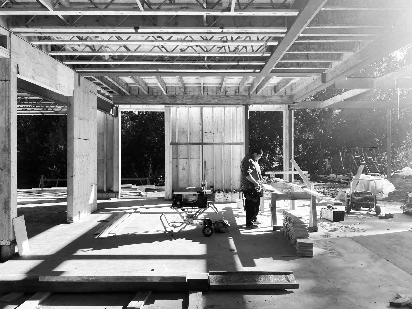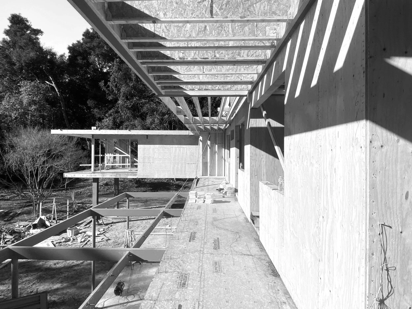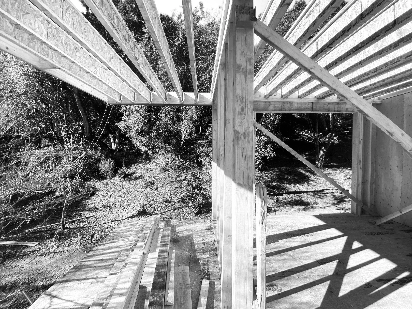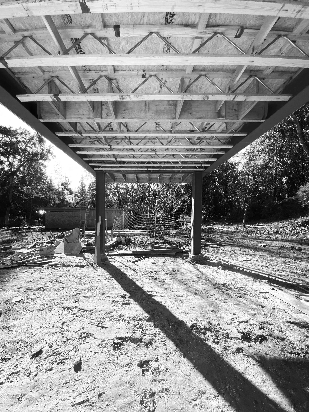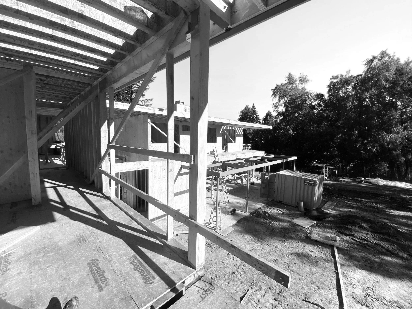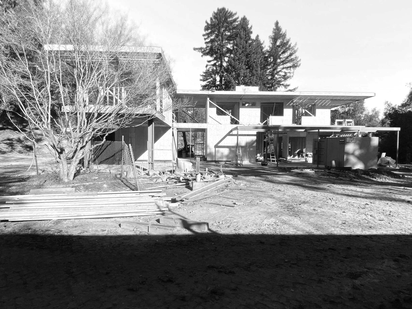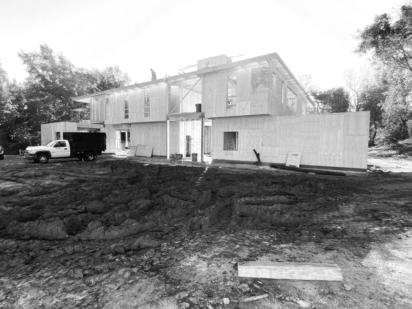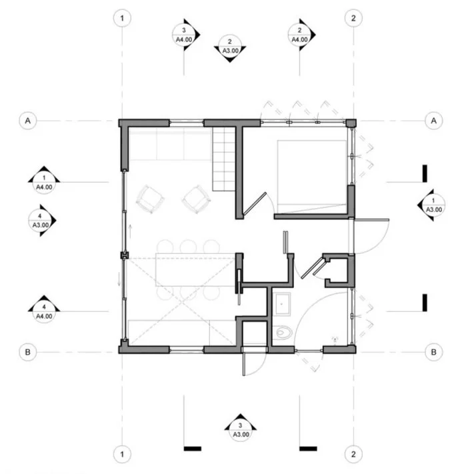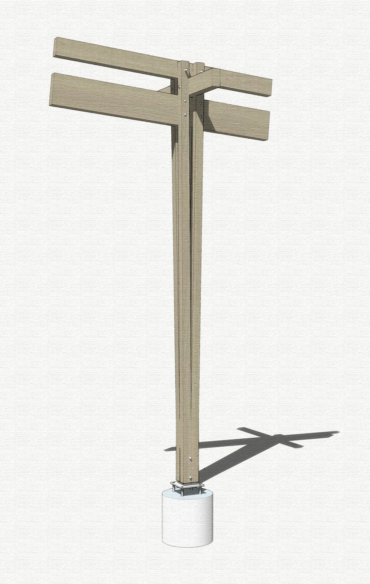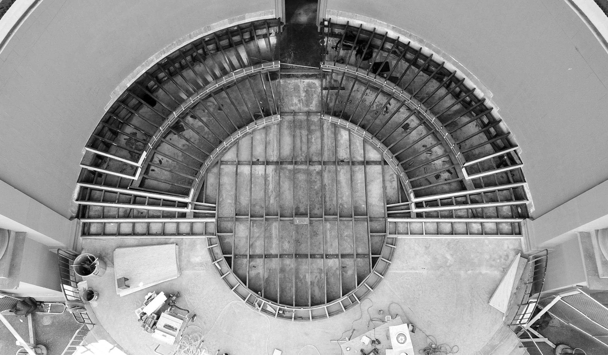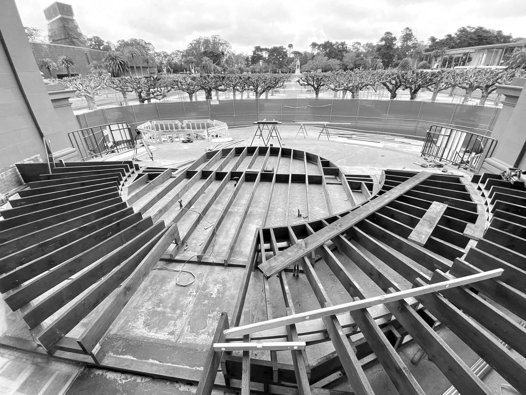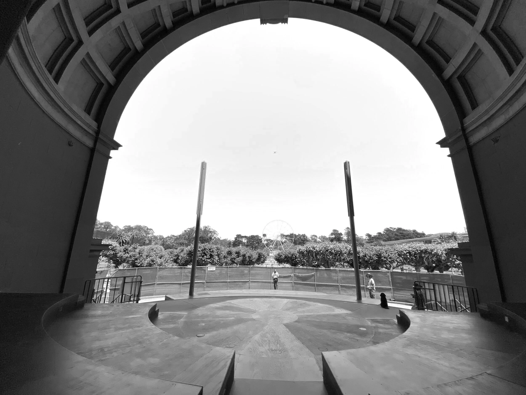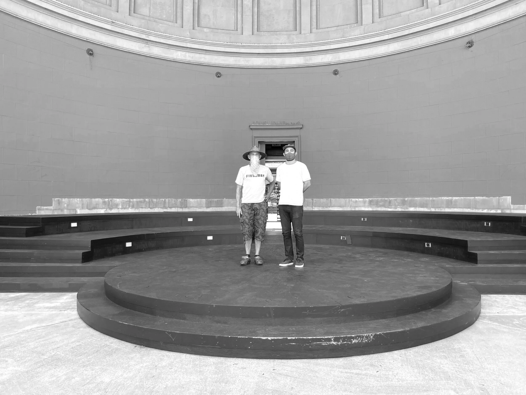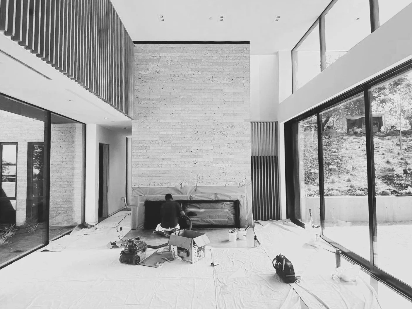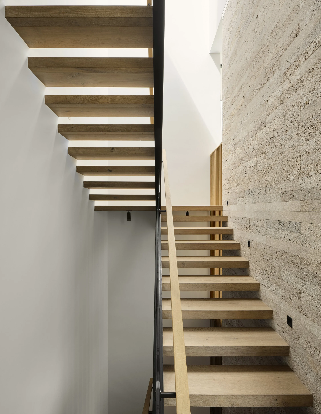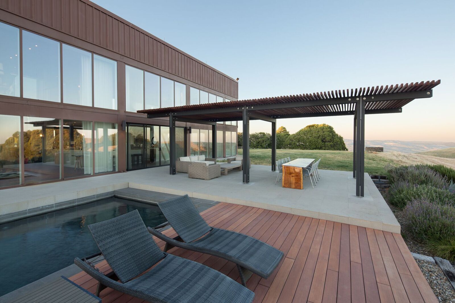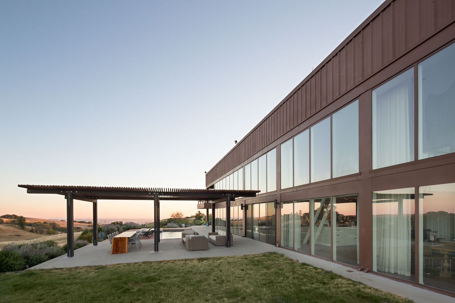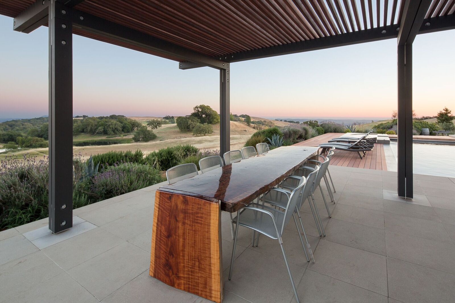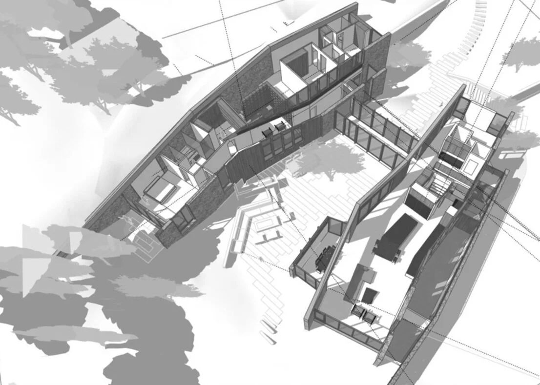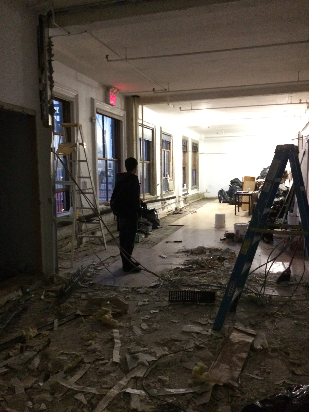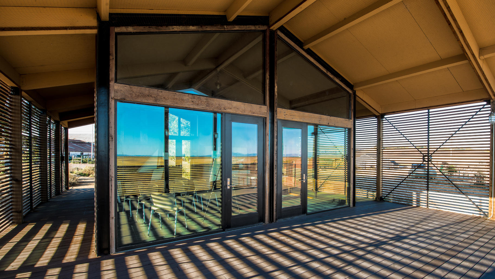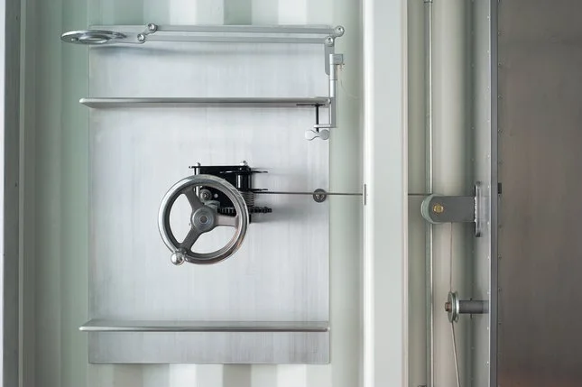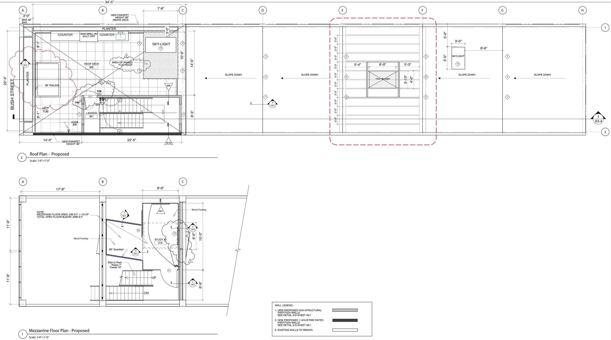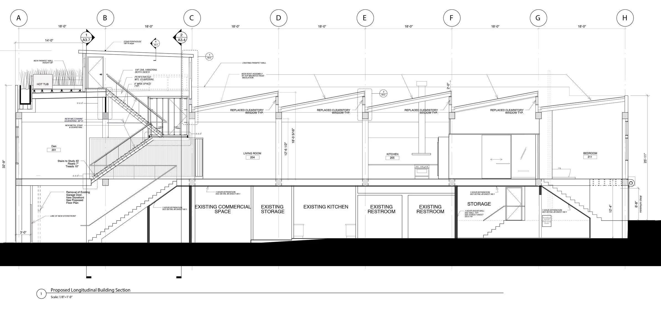Principal Architect
2023-2025
Commercial Sauna Vessel prototype in Richardson Bay.
Photographer: Alex Farnum
For Fjord
DEZEEN
DWELL
CA_HOME+DESIGN
SFGATE
Fjord was born out a desire to bring a new type of public to the waterfront. Building on the community of swimmers, we wanted to bring a new amenity that would allow the daunting temperatures of the bay to be experienced by anyone.
Studying in Copenhagen in 2005, Nick Polansky experienced how other cultures cherished their harbors with amazing public bath projects. When Alex Yenni brought the project to Nick, they both knew the experience inside and out, and shared the vision. The first would be a prototype for more. Sauna culture was on the rise.
They re-used maritime infrastructure to create a floating sauna and cold plunge tethered to an end tie in Richardson Bay, in Sausalito. The floatation pontoon was reclaimed from a 2015 wave attenuation project and the saunas are modified reclaimed shipping containers. The design challenge was to make the rugged environment welcoming to the naked body while withstanding in inclement weather, salt air, and storm surges.
The design uses the historical context of the site to derive its language. Previously the location of Marinship, a ship building site during world war 2, the city and reviewing agencies had a series of overlapping expectations for the first commercial use permit over open water. Now, typically yacht harbor, the addition of fjord would transform the private waterfront to a public experience. Allowing people to appreciate the water is the first step in getting people to care enough to bring it back to health. This narrative resonated within the BCDC while retaining a “maritime industrial” aesthetic allows the new development to be applauded by local governing agencies on land and in water.
It’s where the land meets the water, the fog rolling down the hills beyond, the sun arching through the sky, the linear patterns of vertical privacy screens bend to create warmth on the redwood deck. The trellis above is supported by sandwiched redwood beams mounted to and cantilevering from the steel container, all spaced to overlap the corrugated siding, created a softening of texture through rhythm, repetition, and daily change. Integrated with sandwiched stainless steel knife plate details connecting everything, the structure was engineered for hurricane force winds. The contrasting shadows reference the razzle dazzle naval paint of the war era, bringing time into play with an ever shifting pattern.
Large glass panels frame the bay, eliminating sound and connecting you to your breath in the sauna. Looking out from the aspen clad room you see the water currents moving, pelicans flying, seals swimming. Once you reach your limit you go out the glass door and walk to the edge of the vessel sitting 4’ out of water. The platform height is perfect for a deep submersion, rising back to the top and bursting through the surface. Looking back you see the anchor of the concrete and a ladder back to the deck where a warm shower awaits to rinse the salt off before repeating. The relationship, the memory, and simultaneous anticipation of the water brings people together through intuitive ritual.
The plan is balanced yin yang diagram that created multiple and diverse spaces and circulation around the sauna. The vessel needed to sit level, so the weight was evenly distributed. Its organization allows for multiple intimate and group patios with massive redwood benches and planters creating a garden on either side of vessel. On top in vessel the visitor is allowed the roof, looking at the full 360 of the harbor and the hills to the west. Each outdoor patio frames the landscape and the architectural elements directs the view.
It’s a space where there should be no clock, no mechanics. The Nordic ritual in California. It remains unlocked on the water and Sealife and birds make it home. It’s where humans are invited to be part of nature, disconnected, and free.








